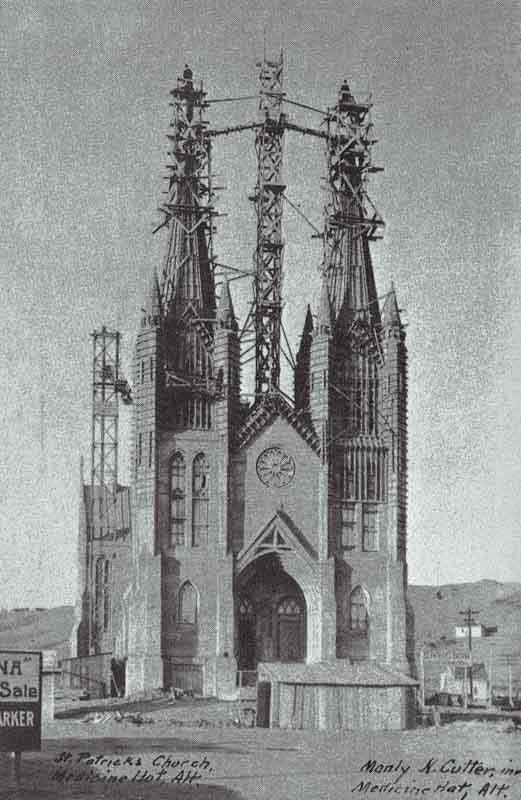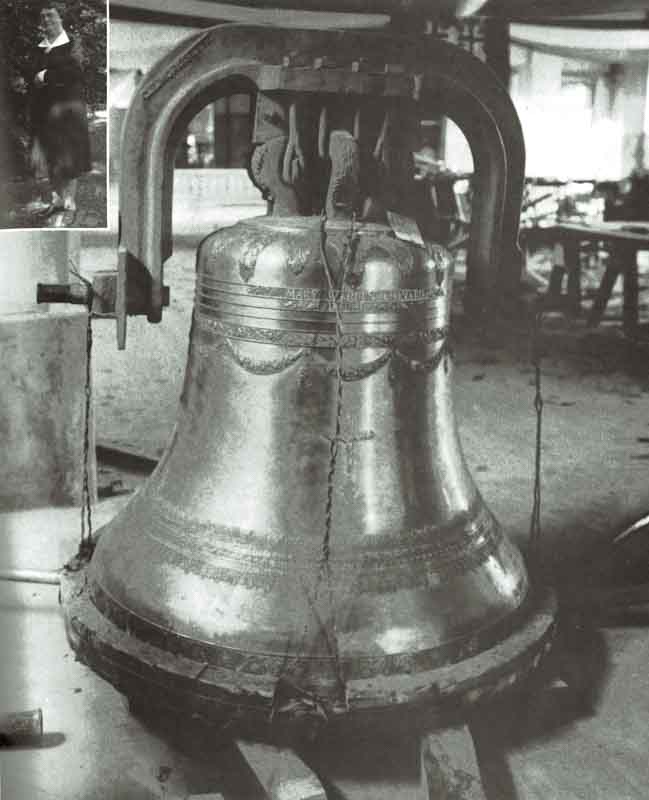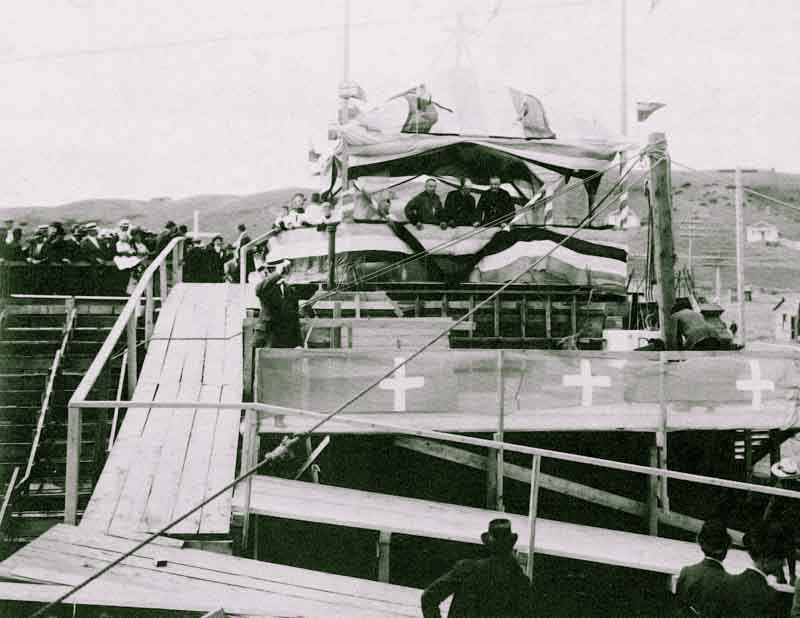The first Catholic Church built in Medicine Hat was located at the corner of 3rd St. and 5th Ave. with the first mass being held Dec. 25, 1886. The building was 20 by 30 feet with a seating capacity of 120. It was originally simply known as The Catholic Church or the Roman Catholic Church of Medicine Hat. Records indicate it was not labeled as St. Patrick’s Church until approximately 1905.

By 1895, Fr. Leon Doucet was concerned that the church building was too small. Construction of a new building led by Fr. Auguste Cadoux did not begin until official sod turning on September 17, 1912. Manley N. Cutter of Mountclair, New Jersey, was selected as the architect. This was one of the first church buildings in Canada to be constructed entirely of reinforced concrete. The huge task required a large motor-driven concrete mixer in connection with a 75-foot tower elevator. Concrete was hoisted by drum and cable, then delivered to parts of the wall by means of immense conveyor pipes. The two steeple towers extend 150 feet into the sky and were labeled “the largest pigeon coop in Canada”. Pigeons would gather inside and youngsters would catch the pigeons and sell them for 10 cents each. The choir loft extends over the rear pews and leads to the bell tower.
The bell tower holds three bells, beautifully engraved with inscriptions and images, cast in France and blessed March, 17, 1914. The bells, which constitute a low pitch chime in keys D, F sharp and A, cost altogether $2551.68 and weigh 5316 pounds.
They were named Feliz Elizabeth, Mary and Mary Adelaide. From the 22-inch–thick basement walls, construction continued upwards until January 1914 when the superstructure was, more or less, complete.

It was intended that the cost of the new church be covered by the price received for selling the old one. But in reality, by this point more had already been spent than was in hand from the sale and the interior construction came to a halt. Mass was held in the basement from 1914-1931 due to the inability to raise funds in order to finish. This was caused by war, drought, crop failure and other extenuating circumstances.
At the insistence of Bishop John Kidd in 1931 work commenced on the upper church and was completed by 1932. At this time, Fr. Robert McGuinness, a graduate in instructional engineering, designed a false wooden ceiling because of the extraordinary height of the interior design and consequent heating costs. The ceiling is suspended almost 15 feet below the original concrete roof. This closes off what had been intended as a loft for a pipe organ and the upper tier of windows, which now can only be seen from the outside. The marble altar made in Italy of Carrera marble, a gift from Mr. Michael Leonard in 1913 was now installed in the upper sanctuary.
Walls were plastered, electrical and plumbing completed, and pews, confessionals, baptismal and pulpit were all moved up from the basement. Officially blessed on St. Patrick’s Day 1932, the first upper-level mass was celebrated. With a seating capacity of 625 the completed building had reached an additional expenditure of $150,000.
Beginning his pastorate in 1937, Monsignor Edmund McCoy set out to retire all debt and accomplished this by the end of 1948. He took this opportunity to beautify the church further. The stained glass windows and magnificent round rose windows were imported from France and installed in 1953 at a cost of $9000. The Battalion-tiled floor, with a monogram depicting Jesus as Savior-King, was completed in 1958.
Stations of the Cross painted by Mr. N. G. Glyde were donated by the Gibson family and installed May 26, 1960. Repairs continued under other pastorates, including a new rectory in 1969 and improvement of the basement washrooms, walls and ceiling in 1974. For 50 years there had been recurrent leakage problems with the concrete roof. Under Fr. Walter Krewski, work began in October 1978.

A wooden roof was laid on top of the concrete one: it was insulated and there was a two-inch air space to prevent dry-rot. The roof was clad with copper and finished by spring of 1980. It was also decided to replace the badly weathered front doors. September 1980, The Knights of Columbus donated the material and Watson Construction donated the labor to make two new solid oak doors which now grace the entrance of the church. Floodlights for the front of the church were donated by the Alberta 75th Committee in 1981 followed by the installation of an elevator in 1983. In 1987, a $400,000 project of resurfacing and repair was executed to the exterior of the church. The oak pews were restored in 1994 at a cost of $60,000. The construction and maintenance of such a large church is ongoing and a credit to the parish which has been committed to it from 1912 to present.
Medicine Hat’s most prominent landmark is St. Patrick’s Church. Because it is said to be one of the finest examples of Gothic Revival architecture in all of North America, on November 9, 1996, Deputy Prime Minister, Sheila Copps, unveiled a commemorative plaque and declared St. Patrick’s Church a National Historic Site. The distinctive revival-style Gothic architecture originated in northern France in the first half of the 12th century. The soaring heights of Gothic buildings inspired by the medieval cathedrals in Europe are intended to help raise people’s minds and hearts to God. In 1999, a masonry sculpture covering the back wall of the sanctuary was designed and constructed by local artist,Medicine Hat’s most prominent landmark is St. Patrick’s Church. Because it is said to be one of the finest examples of Gothic Revival architecture in all of North America, on November 9, 1996, Deputy Prime Minister, Sheila Copps, unveiled a commemorative plaque and declared St. Patrick’s Church a National Historic Site. The distinctive revival-style Gothic architecture originated in northern France in the first half of the 12th century. The soaring heights of Gothic buildings inspired by the medieval cathedrals in Europe are intended to help raise people’s minds and hearts to God. In 1999, a masonry sculpture covering the back wall of the sanctuary was designed and constructed by local artist, James Marshall. The left logo represents the Great Jubilee: Christ Yesterday, Today, Tomorrow and Forever. The right side depicts the Ascension of Jesus Christ. The church sign is also the inspirational work of James Marshall and installed in 2004. More of James Marshall’s iconic work can be found at the St. Joseph’s Home for the Aged Stations of the Cross.
The Catholic Church in Medicine Hat has been instrumental in establishing many vital institutions in the city over the last 100 years. Fr. Auguste Cadoux was involved in the formation of the St. Louis Roman Catholic School District #21 on June 26, 1911 and the construction of St. Louis School began in 1912. Presently there is a flourishing system of Catholic Schools throughout the city. Fall of 1913 plans were completed for the erection of St. Joseph’s Hospital and St. Theresa’s Academy which would also be a boarding school. The site for both buildings was on the brow of Crescent Heights hill. Unfortunately the hospital was never completed and the Academy functioned in different capacities for 59 years before being demolished in 1973. Father Cadoux was also instrumental in forming the Medicine Hat Council No. 1732 of the Knights of Columbus on May 3, 1914 which is now known as Dean Fitzpatrick Council.
In 1950, Monsignor McCoy selected and purchased the Hargrave residence in Riverside, one block from St. Patrick’s, to become St. Joseph’s Home for the aged. The demand was so great for such a facility, a new building was constructed and officially blessed May 30, 1956 with the old building being used as a convent. St. Patrick’s Church has also been involved in establishing Camp McCoy, the St. Patrick’s Catholic Women’s League, the Catholic Youth Organization, Scouts and Guides programs and many other Catholic churches in and around the city.